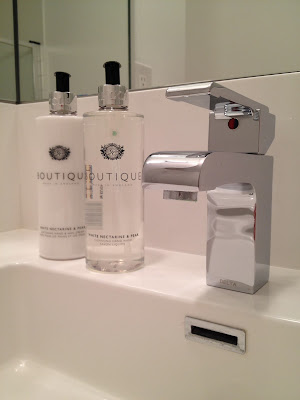Although right now I'm heavily into the planning stages for the upcoming trim & paint project in the living and dining areas, there have been other happenings in the new* condo. Just recently both the main bath and the ensuite master bath received a coat of fresh white paint. Although some might hardly notice, for me both rooms feel so much brighter.
The reasons for the paint were twofold. One, after the builders made drywall repairs, they covered the patches in the eggshell finish with flat paint. That is a sad no no :( Two, the walls were a nondescript shade commonly referred to as builder's beige. What I really wanted was for the room to read as pure white.
I chose a white that matched closely with the tiles and sink, and which didn't harbour any blue, green or yellow undertones. This is Para's Whitewash White (P2089-00) and it's the perfect white - it feels so bright and clean! As part of the mini facelift, I added a fabulous chrome hook from Home Depot for guests to hang a bathrobe or towel - something which had been previously overlooked. (Thanks for the tip, Debbie!)
The master ensuite bath received the same Whitewash treatment, and again, I can't get over how clean & fresh it looks. Even though both bathrooms are interior spaces with no windows (common in condominiums), they both seem super bright with this all white scheme.
I made just one little upgrade in this bath wth the addition of a crystal knob on the linen closet door. I won an Elte/Ginger's gift certificate over at Decor Happy this past May and I splurged on this diamond crystal knob. Oh yes, it's all in the details.


*Can I still refer to this place as the "new" condo when I've been living here for almost a year? This coming Thursday is the first anniversary of the official move!


























